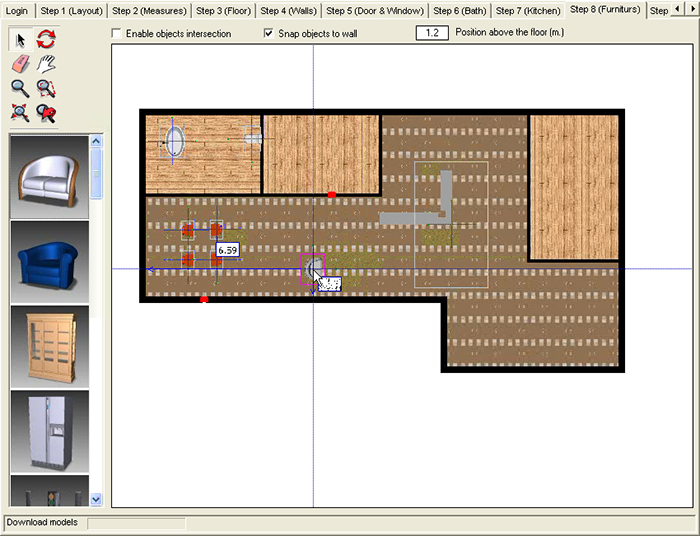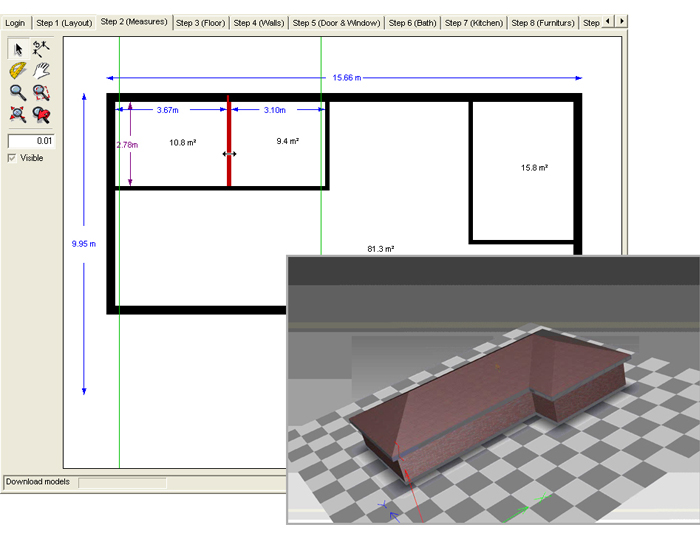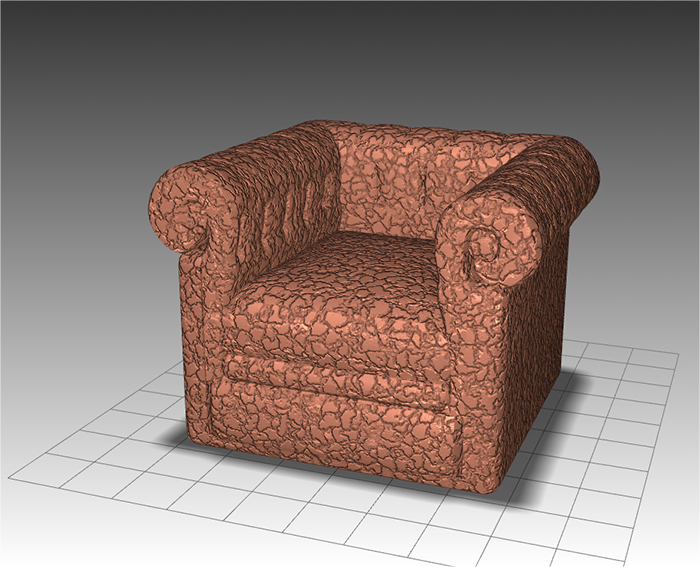Belgian developer
Project for a Belgian engineering company, which produces and sells prefabricated houses. Software includes an online tool for creating a model of the house: several storeys, partitions, roof, inner cladding, furniture and accessories. The application supports various libraries of accessories, furniture and design textures. As a result, the user receives a 3D model including all selected elements and a print-out invoice showing the full cost of the house.







 2002–2026
2002–2026